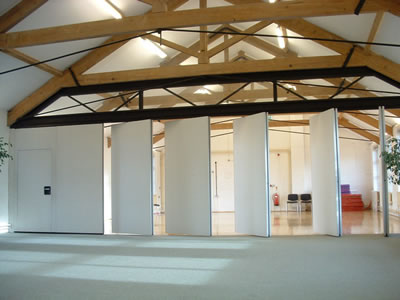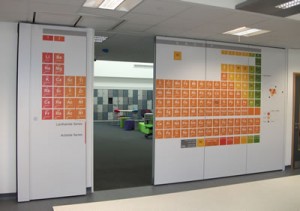Moveable and Operable Walls
The quality moving wall solution for efficient space utilisation
 Our operable or movable walls are the quality option for maximising the use of space within offices, educational establishments and hotels.
Our operable or movable walls are the quality option for maximising the use of space within offices, educational establishments and hotels.
Using a system of individual interlocking panels that once in place give the same quality, aesthetics and sound reduction as a permanent partition wall they are the ideal solution for use in larger areas such as conference and meeting rooms where the space is used for a diverse range of activities.
Each panel within a movable wall system can be stored away completely when not in use to maximise the available floor space. Additionally there are numerous ways of stacking or configuring the individual acoustic wall panels to give full versatility on how the area is used.
For more information about our operable walls request a quote using our online form or call one of our team on 01373 454577.


